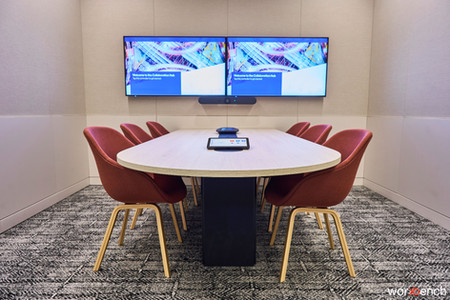Reed Smith's New London Headquarters at Blossom Yard
- workbenchdesign

- Apr 4
- 2 min read

Reed Smith is an international Law firm with 30 offices globally. The new London headquarters at Blossom Yard covers 126,000 sq.ft. across both new development and converted historic warehousing, a mixed-use development completed by British Land comprising restaurants, retail and offices, providing the geographical convenience of a City address with the dynamism of London’s creative and cultural centres.

Working alongside The Furniture Practice, Workbench were asked to interpret TP Bennett design intent and devise a package of meeting tables covering the Client hospitality suite in the Blossom Studios as well as the practice floor meeting rooms and multi-purpose rooms.

Discretely concealed at the heart of the development, Blossom Studio is purpose built medium rise, housing the Practice Floors for Reed Smith. With a balanced combination of open plan communal spaces, practice workspaces and meeting rooms, a rich palette of materials and finishes emerges throughout.

The sensitively restored Blossom Studio houses the client hospitality areas for the practice. Complete with Victorian era industrial infrastructure, exposed brick walls and listed timber flooring, the meeting room furniture was detailed to sit comfortably in the historic industrial setting. Robust, chamfered edge profiles and Caesarstone concrete finishes create a seamless transition between the historic building and contemporary meeting room setting. An enhanced suite of power, data and audio connections were incorporated into the tables.
At the heart of the communal spaces are the multi-purpose rooms, which required highly flexible furniture capable of multiple configurations and easy adaptation. The Blade flip table provided the perfect design solution, with the minimal silhouette and industrial detailing complimenting the interior perfectly. Specified in a variety of tabletop finishes, from Arpa Industriale to Egger, across different floors the table provides a robust and hardworking backbone to enhance the facilities offer. The meeting rooms on the practice floors were furnished with tables in warm timber tones and a contrast Fenix inlay. The elegant drum bases were engineered to provide maximum ergonomic comfort without compromising AV capabilities, ensuring all aspects of user requirement were honed and efficient.

TP Bennett’s embrace of the building’s history and the tactile material palette developed by the Workbench team worked in harmony to create a series of hospitality focused spaces far removed from a traditional legal office. A refreshing re-focus, and a possible insight into future commercial interior spaces.
You can see the Workbench Collections at our London Showroom, First Floor, 3 Sutton Lane, London, EC1M 5PU.



















